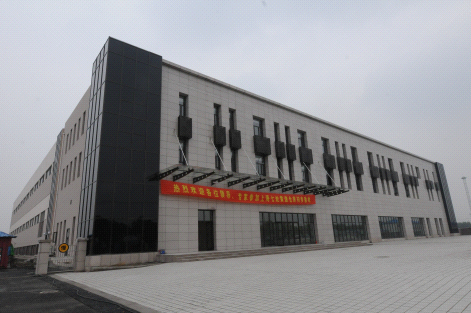
Project site: Shanghai
Construction area: 50,000 square meters
Completion time: year 2010
According to the report on Qichu relocation safety reconstruction projects in Shanghai, the material storage in Huangdu reservoir area mainly consists of the newly-built storage 1#-4# and logistics hall, combined with the forklift, maintenance room, power distribution room, water pump house, canteen and bathroom, truck scale and other appropriate auxiliary buildings. The site facility is provided with special railway lines and open yard 1#-4#. According to the knife handle shape of site and the position of special railway line, the building is arranged along the south side, with the plane being rectangular or square, to reduce the heat loss and improve the storage utilization (single-storey storage of more than 95%, multi-storey storage of more than 85%). The central trunk road on site is connected to the yard 1#-4#, and the yard is connected to the storage, which realizes the integration pattern applicable to both railway and highway traffic, achieving the optimum utilization of land.
The architectural modeling pursues to be simple and bright, with a material contrast between the natural texture of vertical color plate and the facing brick at plinth presented, the unloading activity is mainly performed in the north side, the parapet is adopted to cover the cornice, the international blue marking tape is attached at the same height (about 9 m), the exterior wall is flaxen and the industrial sliding door is white. The bumper bar is of the yellow-and-black warning color.